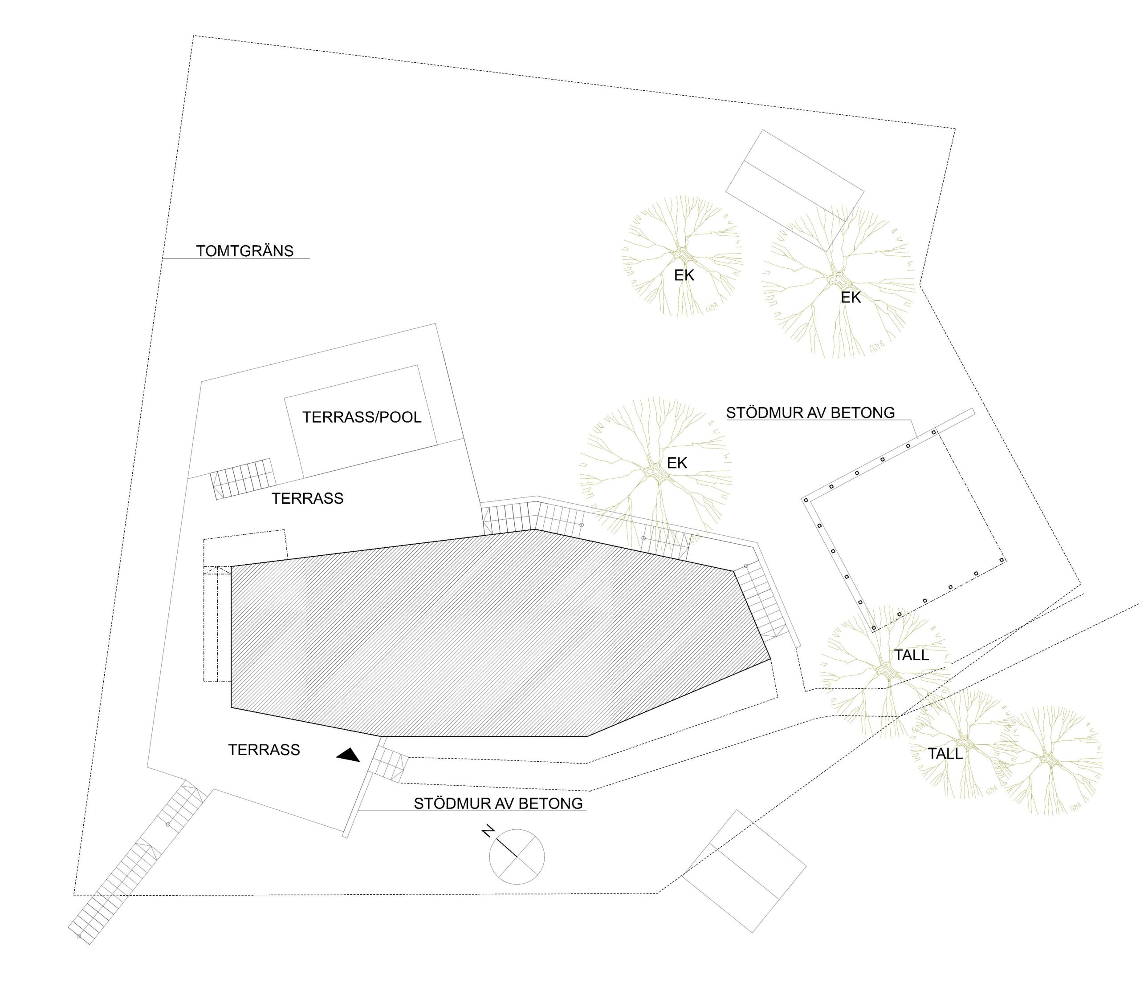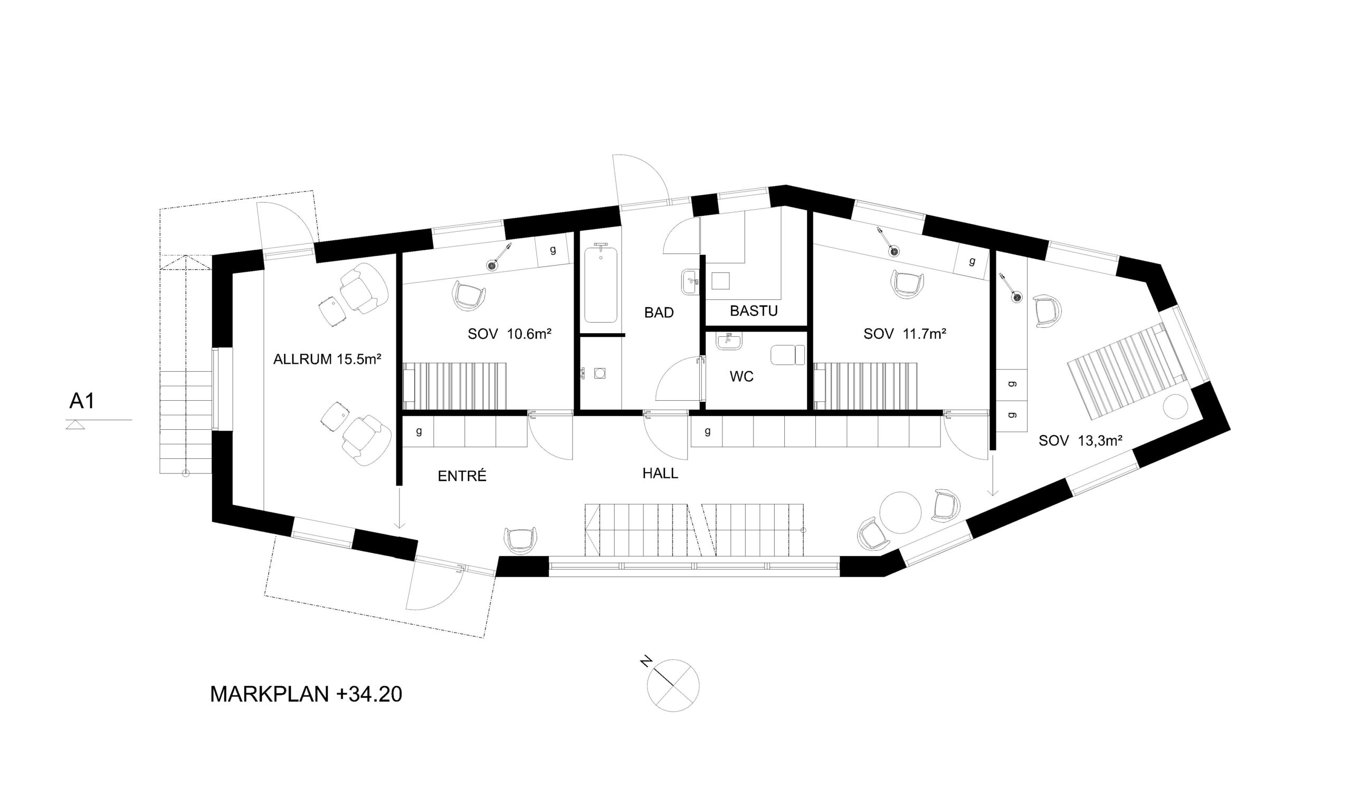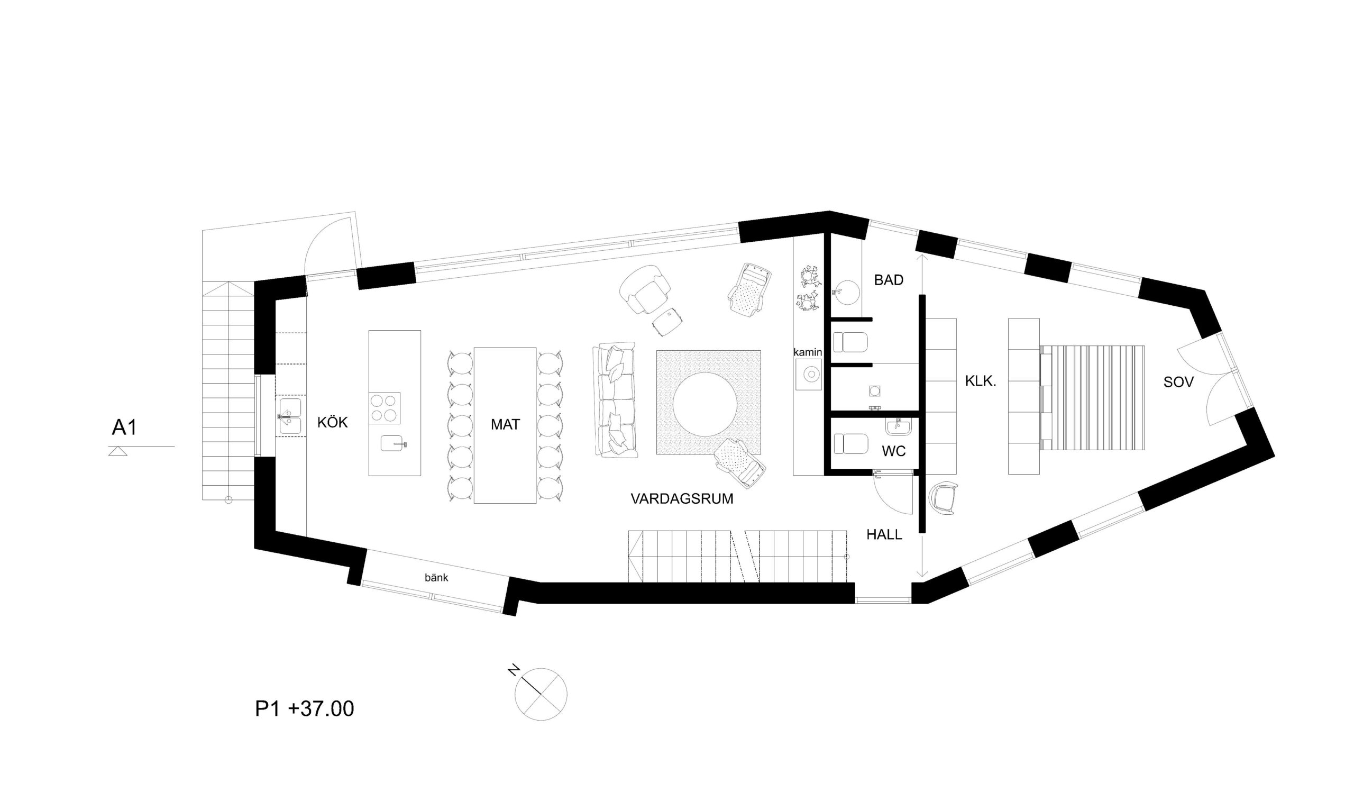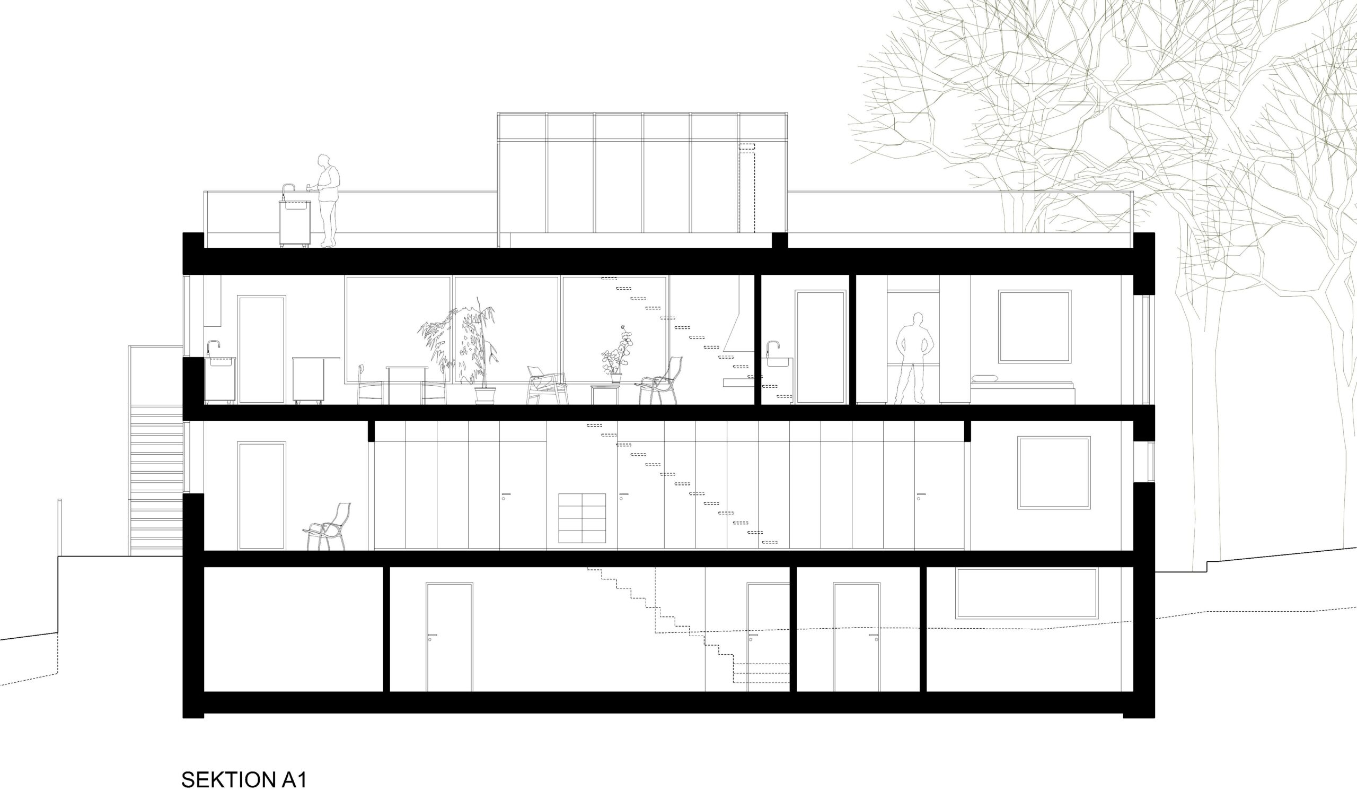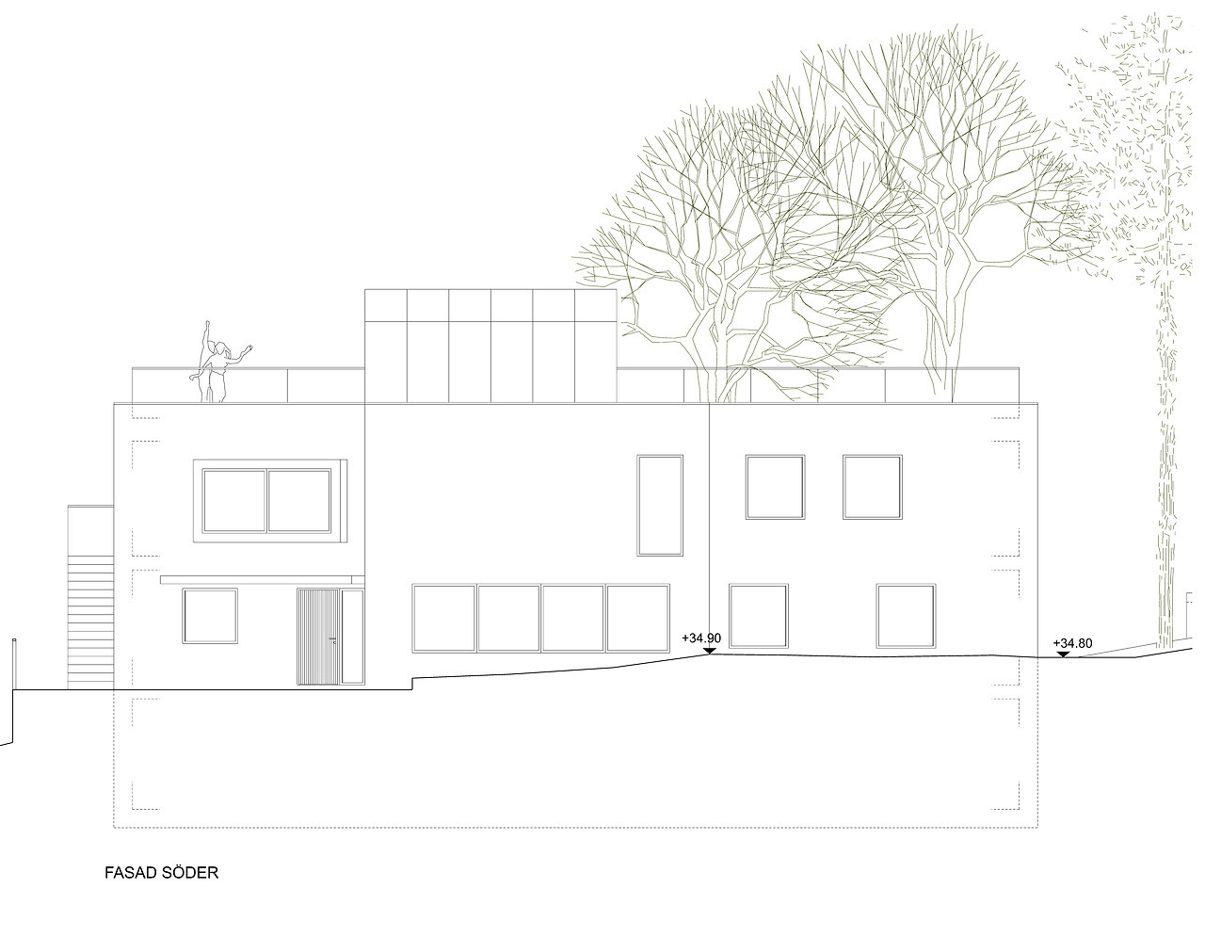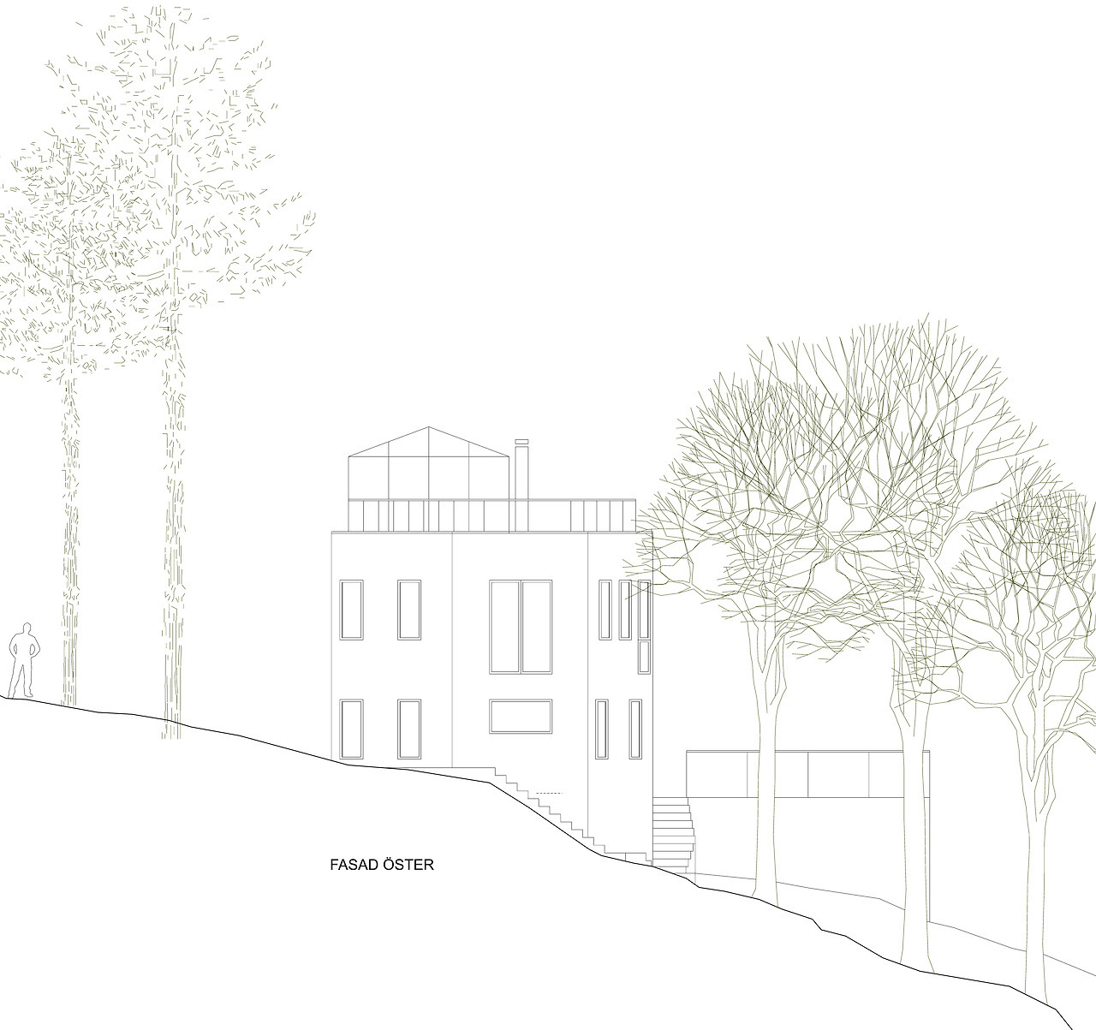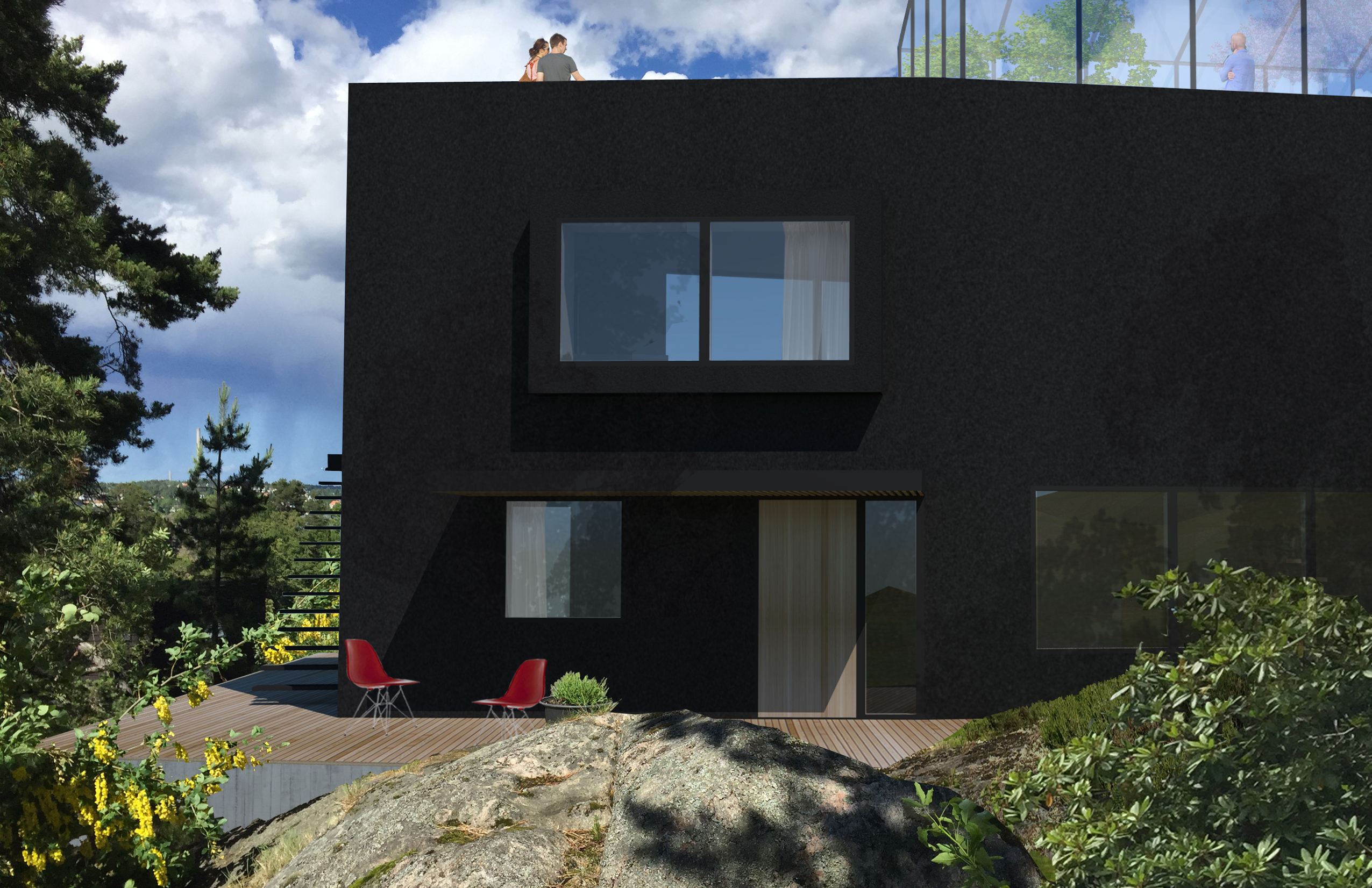
KUNGSVIKSVÄGEN
A three storey single family house just east of Stockholm city. The plot is small but with a dramatic topography and visible granite rocks as well as large pine and oak trees. The context has inspired to the form of the house as well as the layout and distribution of the interior spaces. The living/dining area is on the first floor for a better view of the surroundings and the sleeping area is on the entrance level to be contact with the terrain. The basement is mainly used for utilities and laundry but also houses a guest room area. Because the plot has no horizontal spaces the roof is made into a terrace with a green house for cultivating.
The exterior is covered in black platser and windows are black matte aluminium to blend in with the granite.
This house was designed 2018
