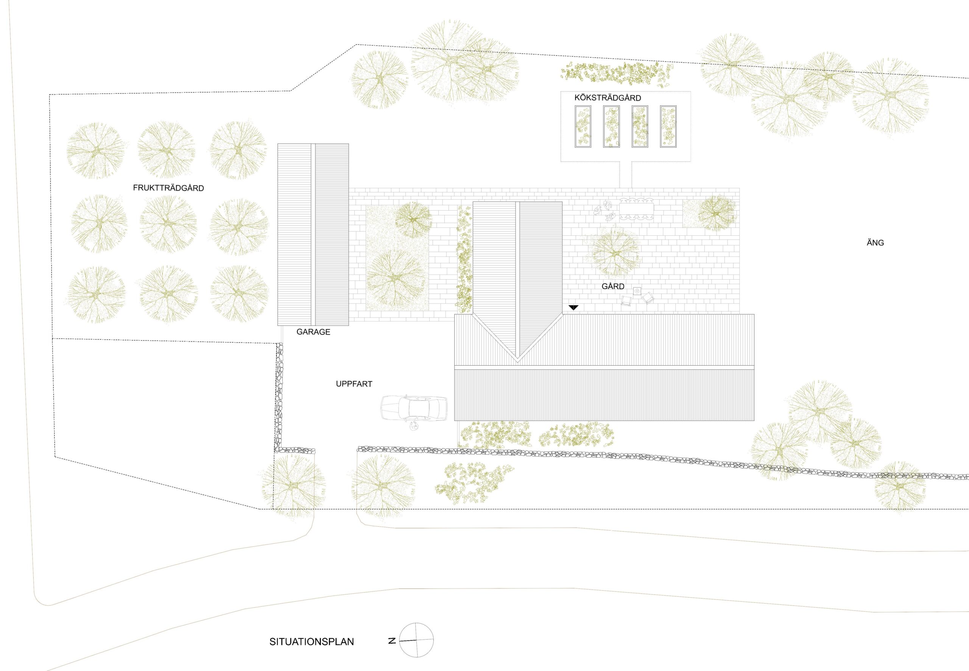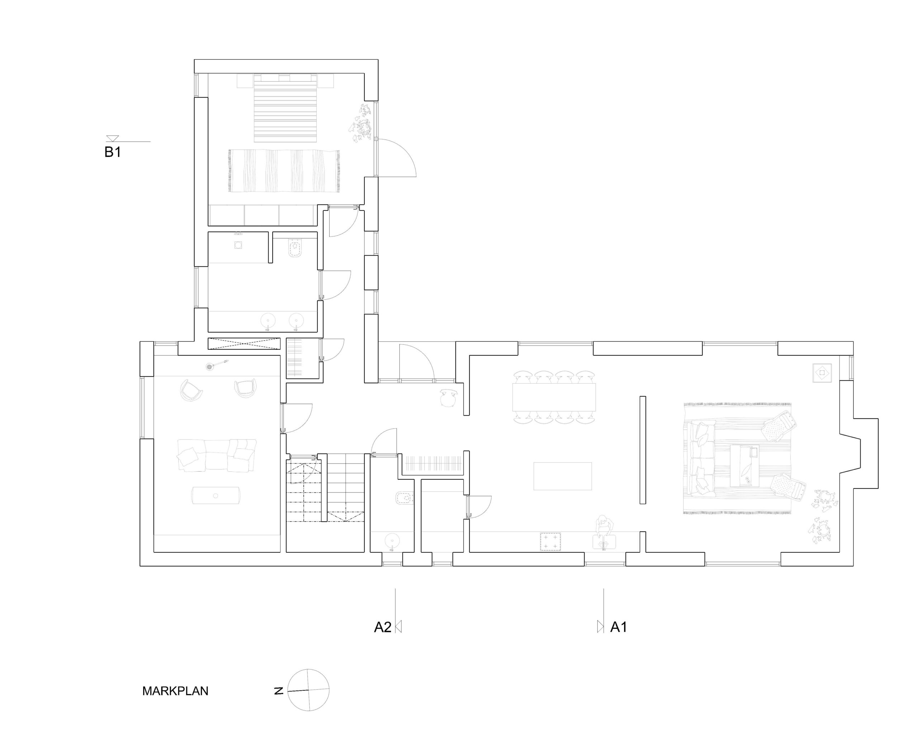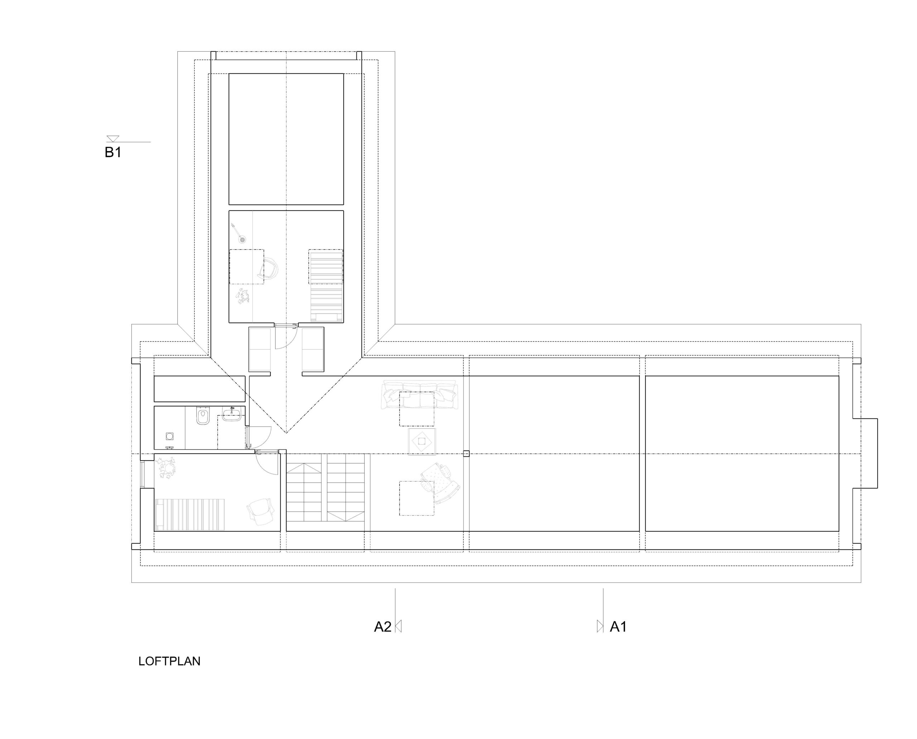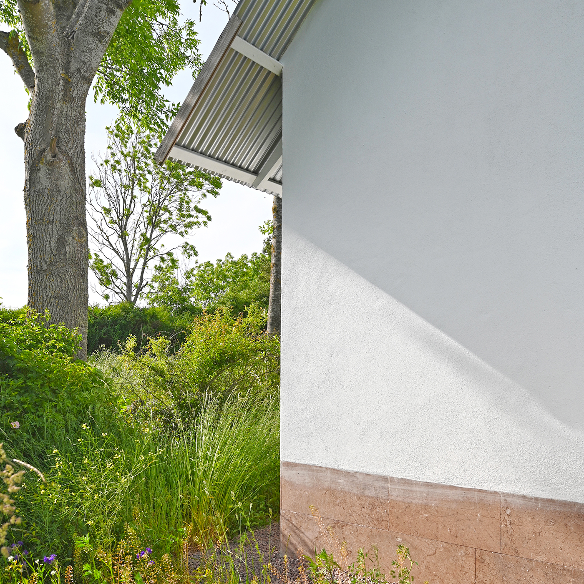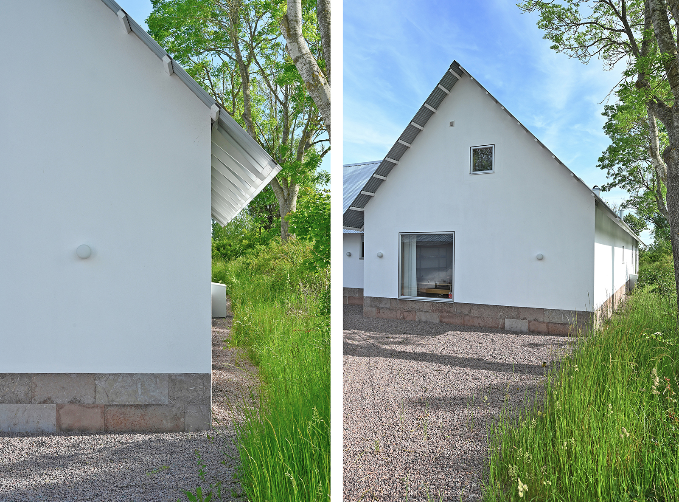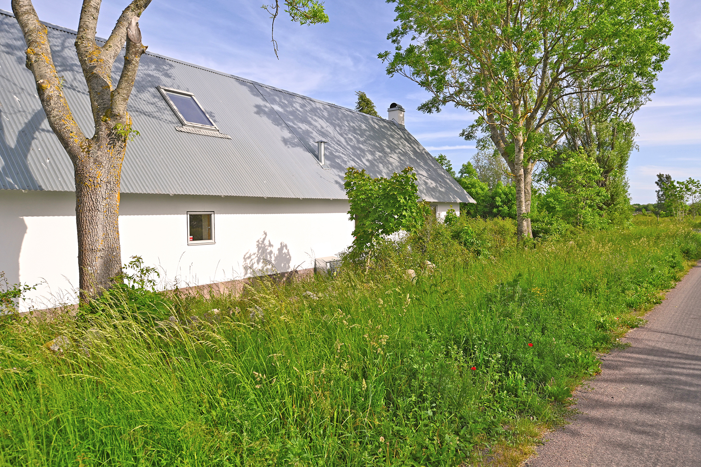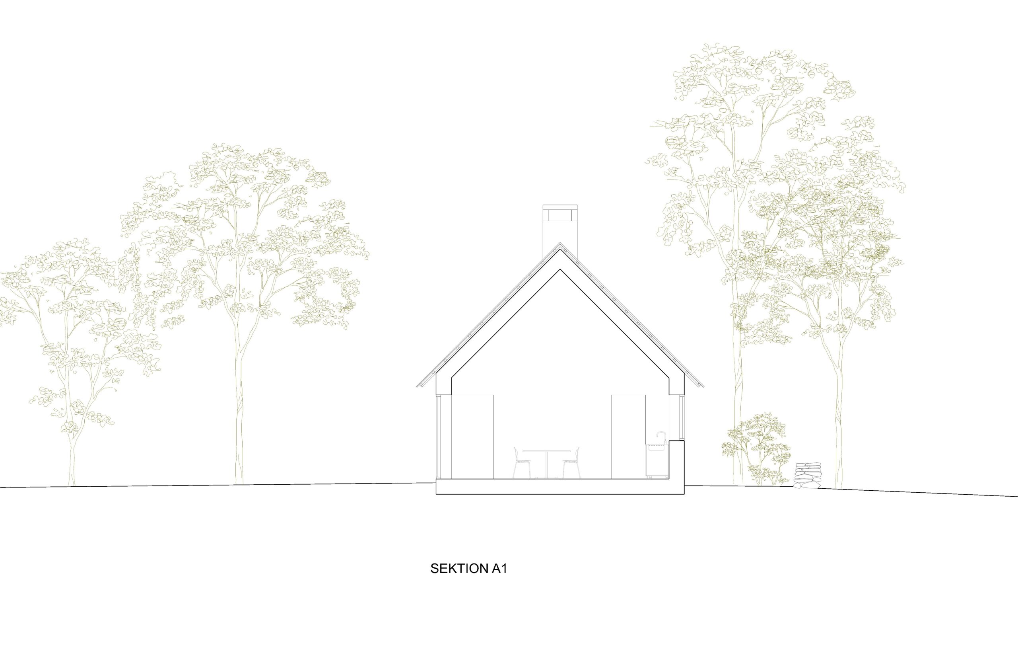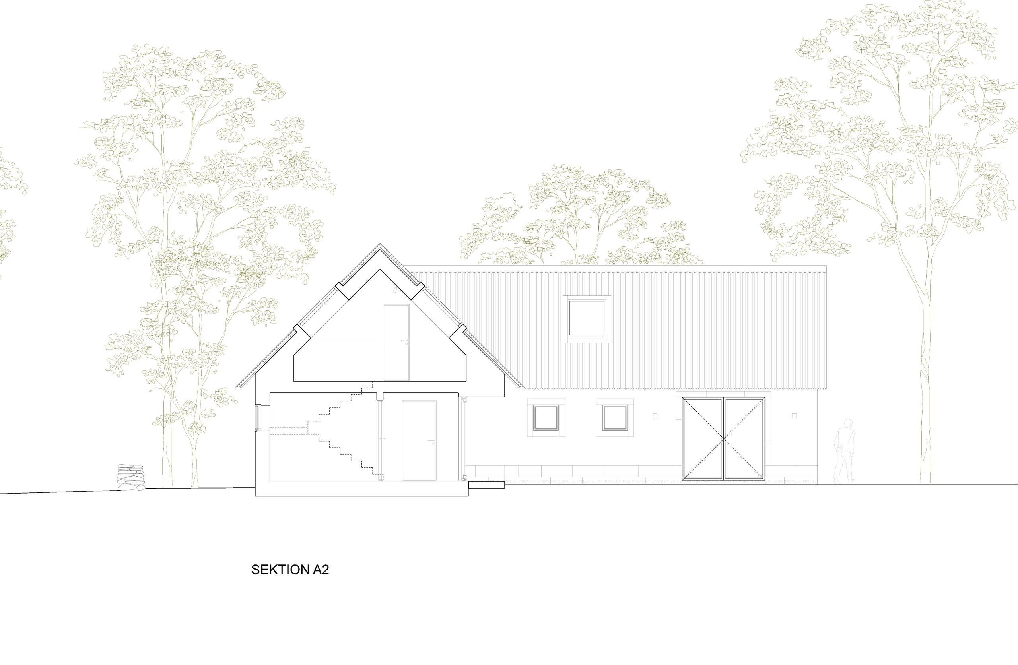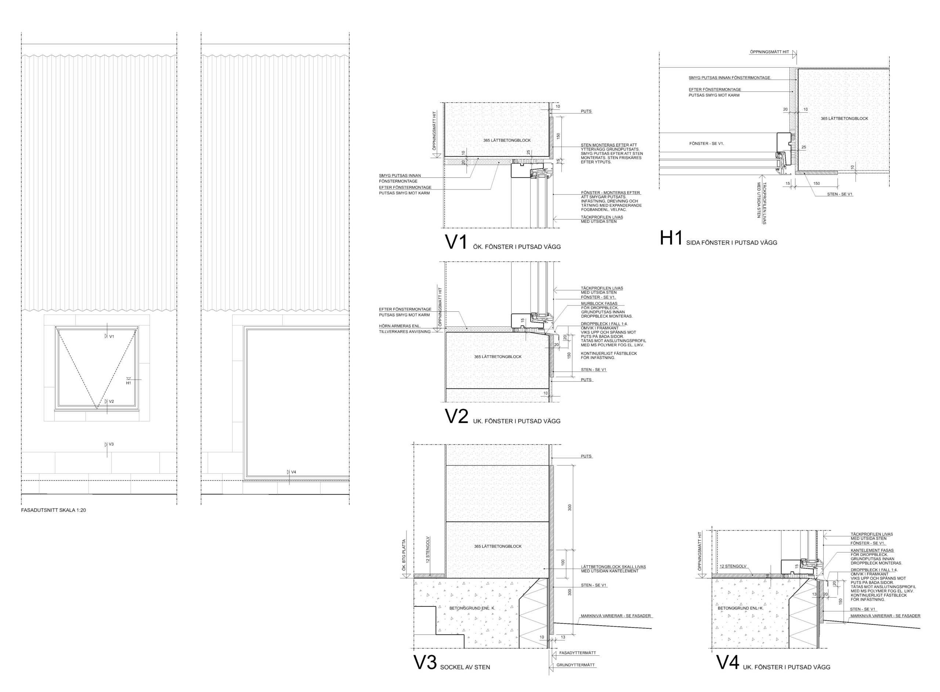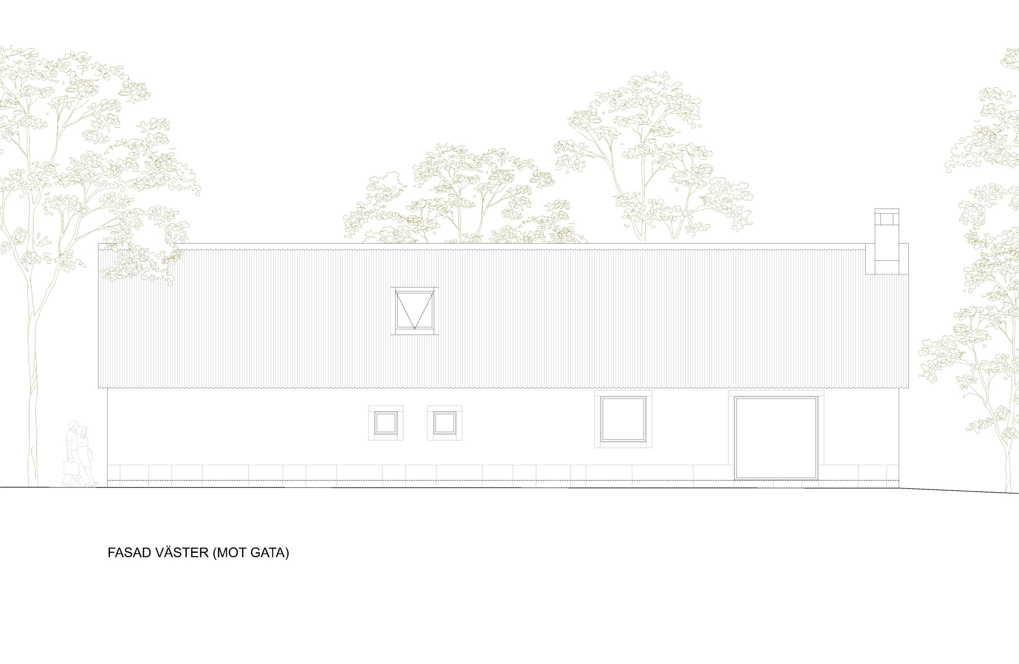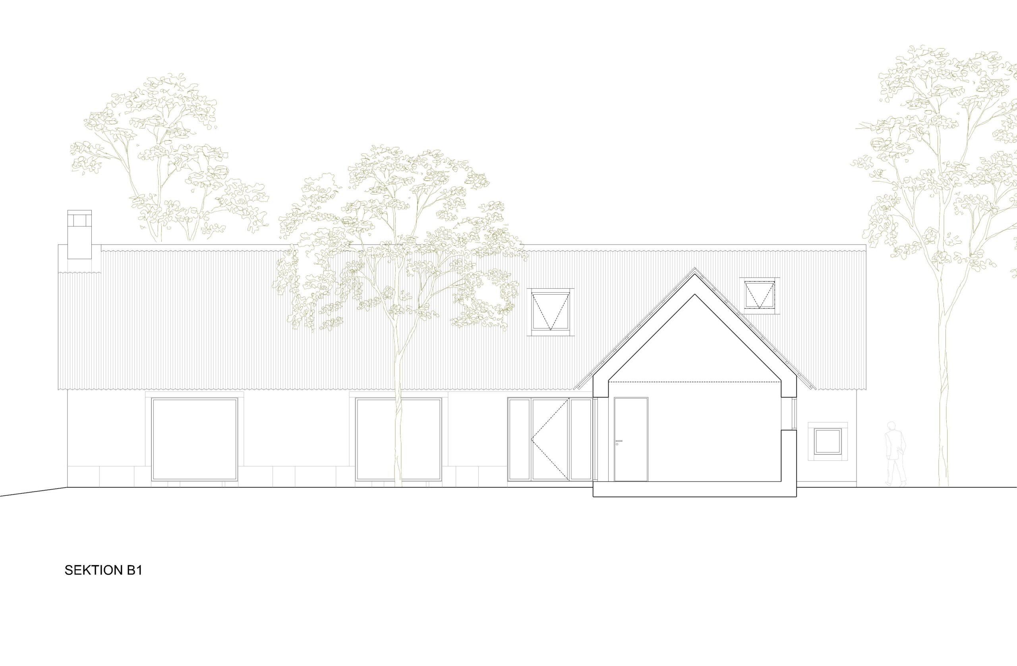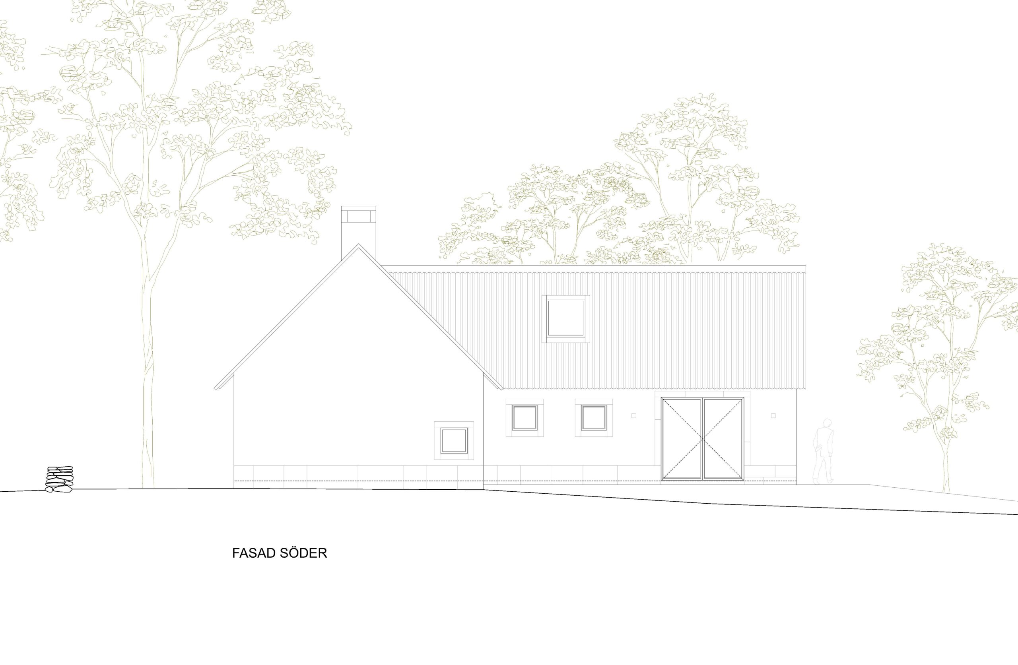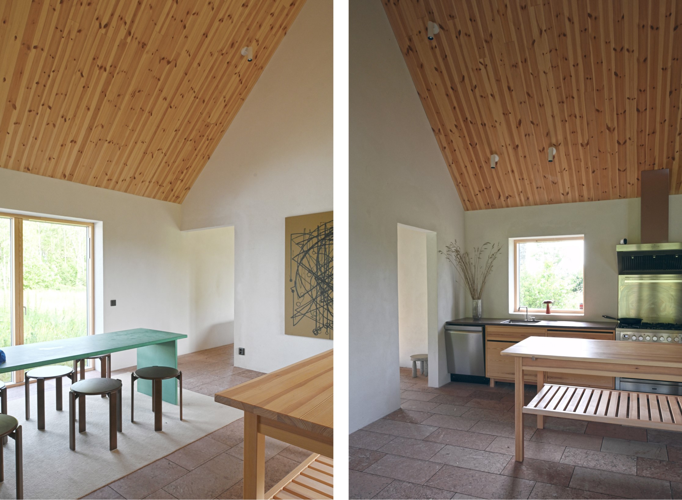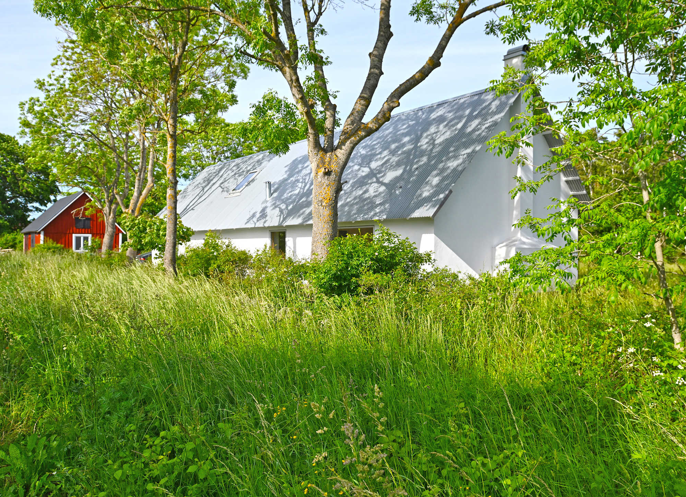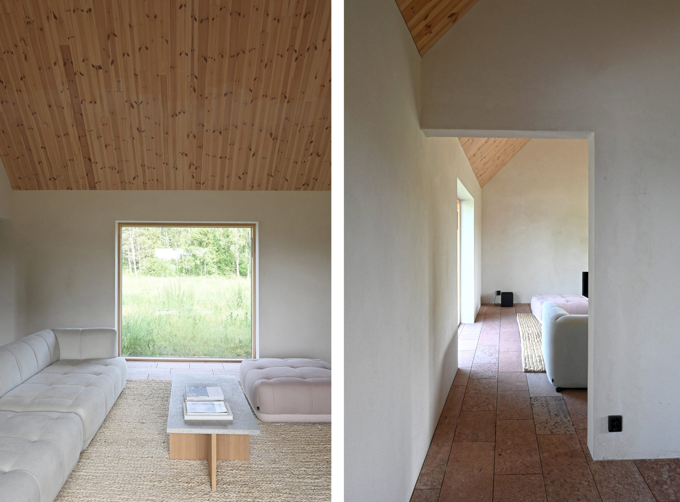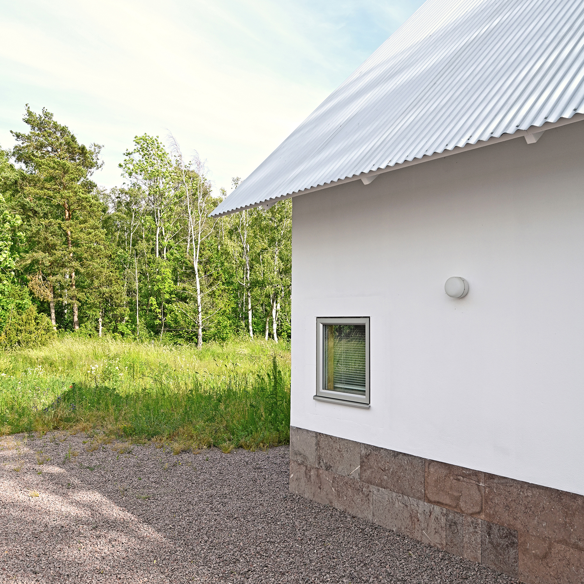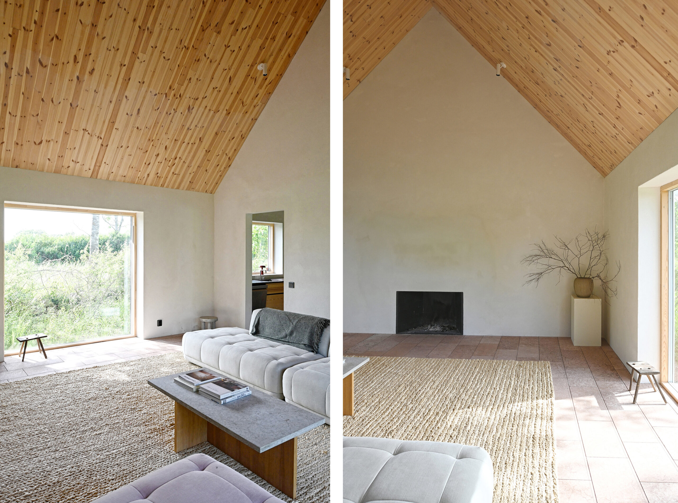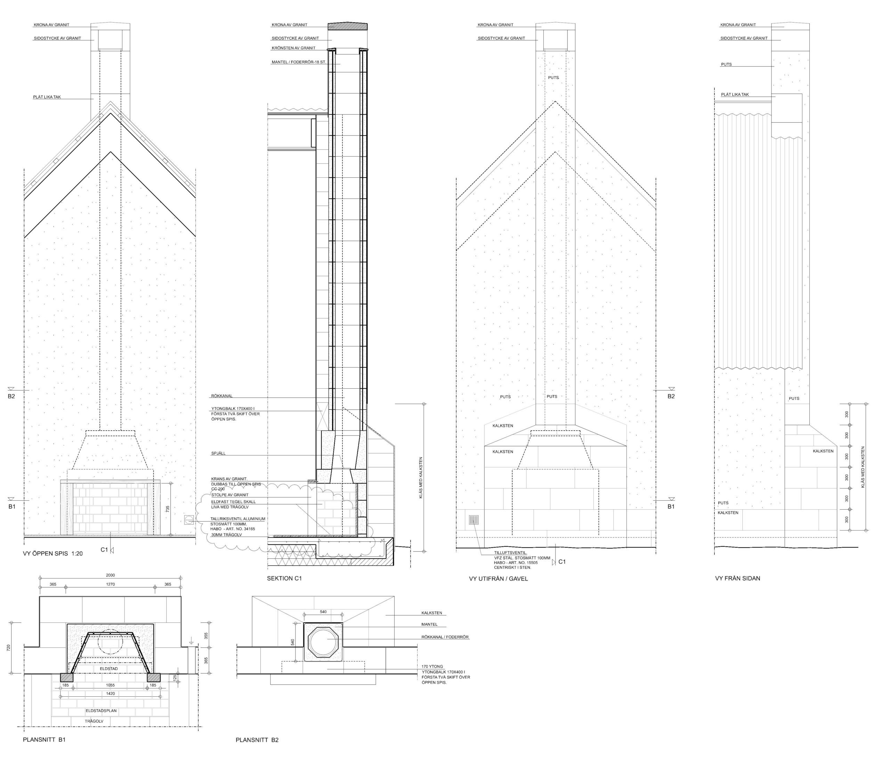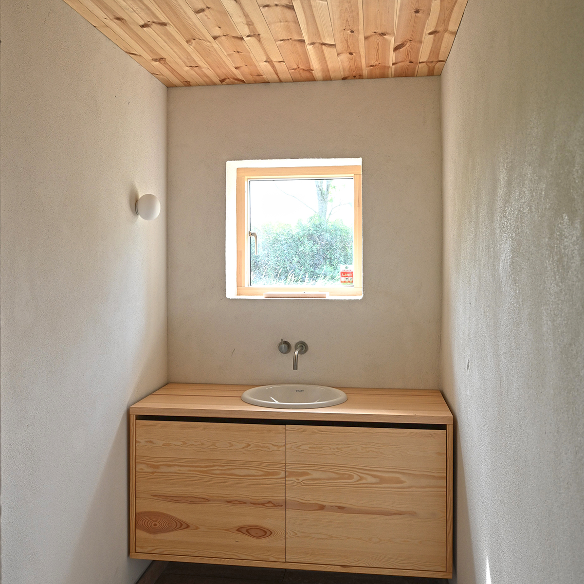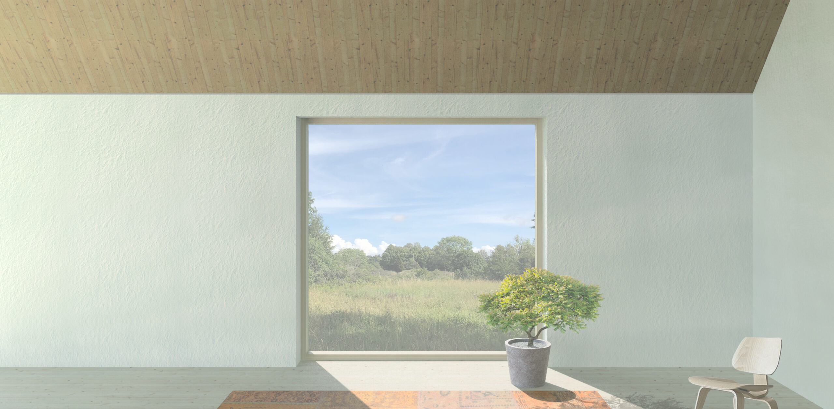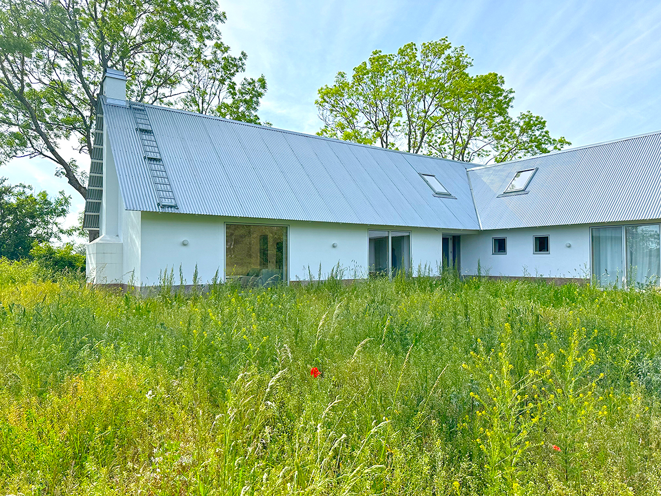
NORRA NÄSBY
We were comissioned to design this private residence in Öland, an island in the Baltic sea just of the coast of Sweden, in 2021. It is inspired by the rural architecture in this area and the exterior is made simple and robust to withstand the harsh climate. The anodized aluminium windows and corrugated the zink-magnesium sheet steel roof are left untreated to develop a patina over time and to last a lifetime. The base of the house is covered in red limestone. The interior palette is a combination of white plastered walls, a redish limestone floor and pine wood panels in the ceiling and interior carpentry. Gross building area is aproximately 180m2.
Project completed in 2022.
Photography by @maxholstarkitekt
Publications: https://plainmagazine.com/max-holst-oland-residence-sweden/
