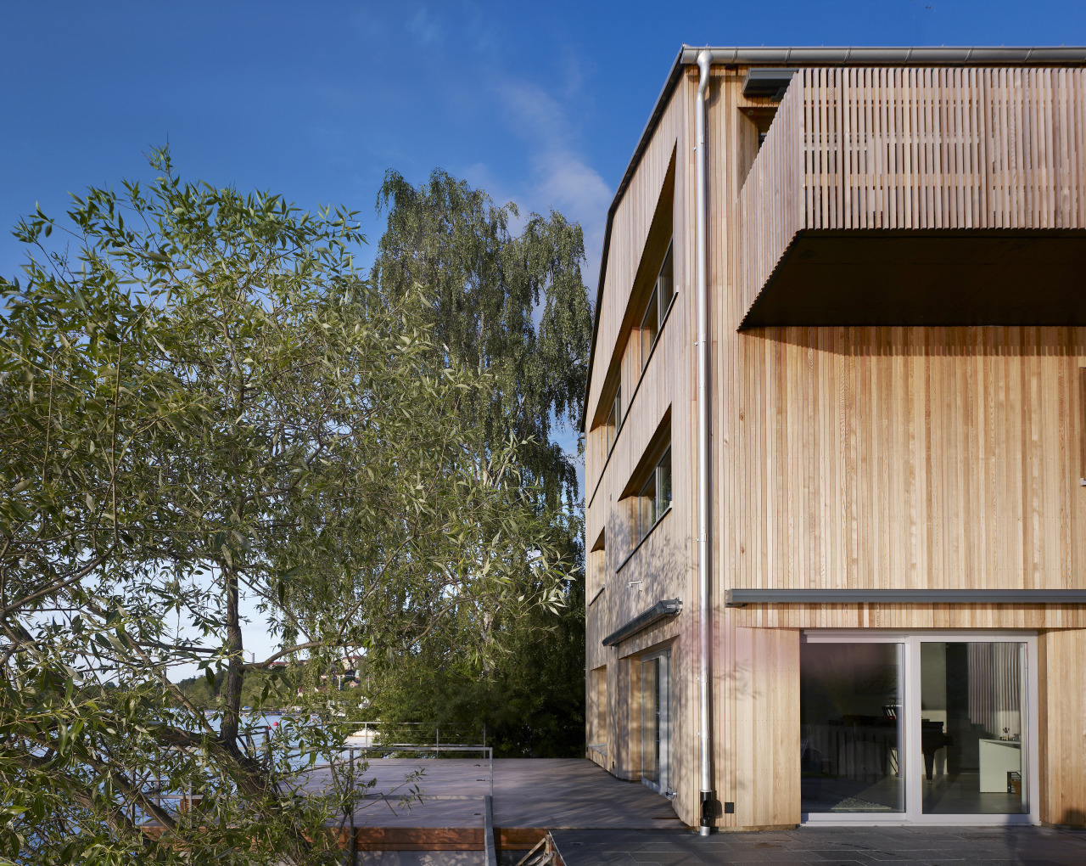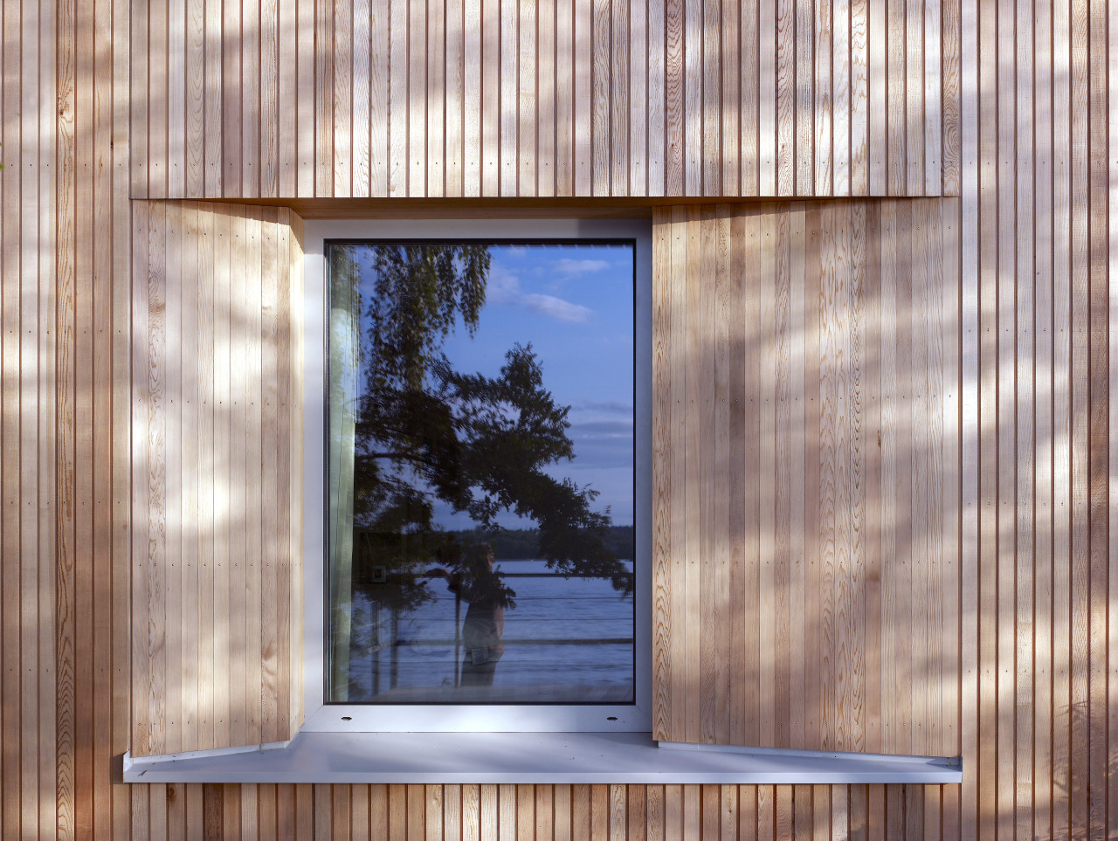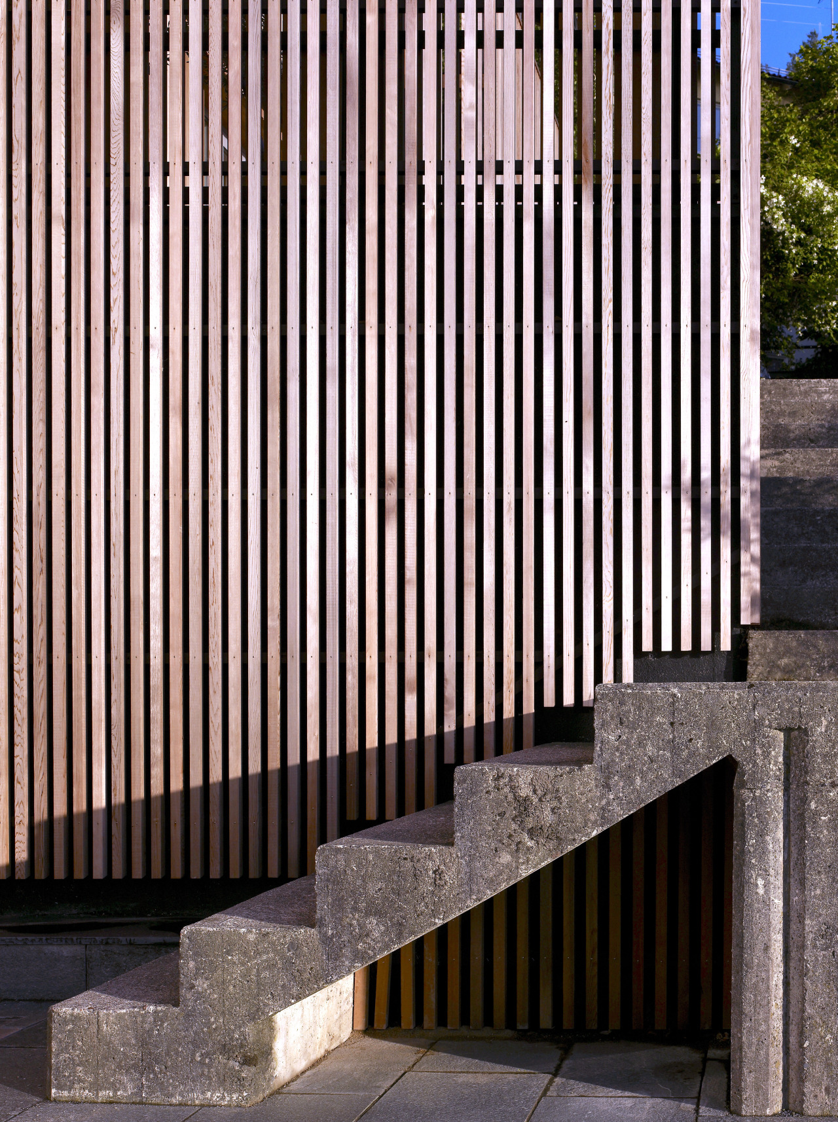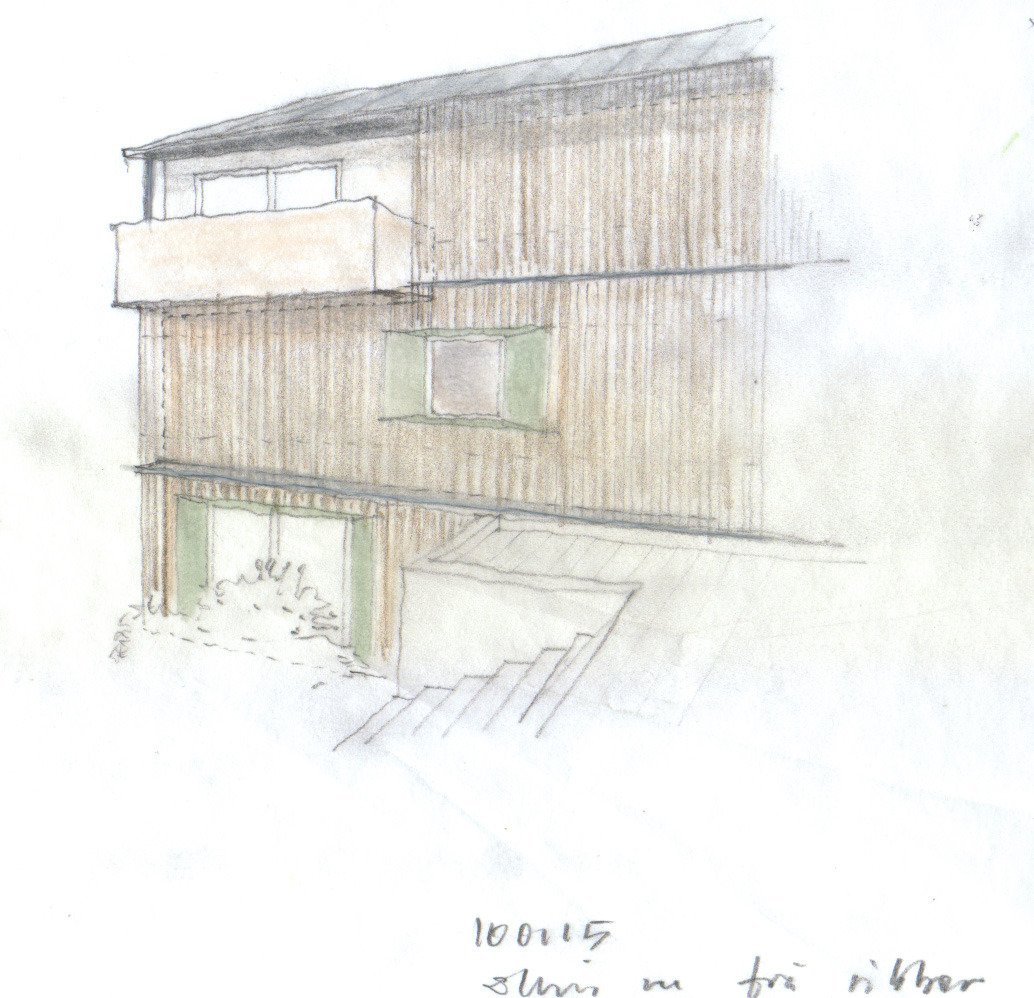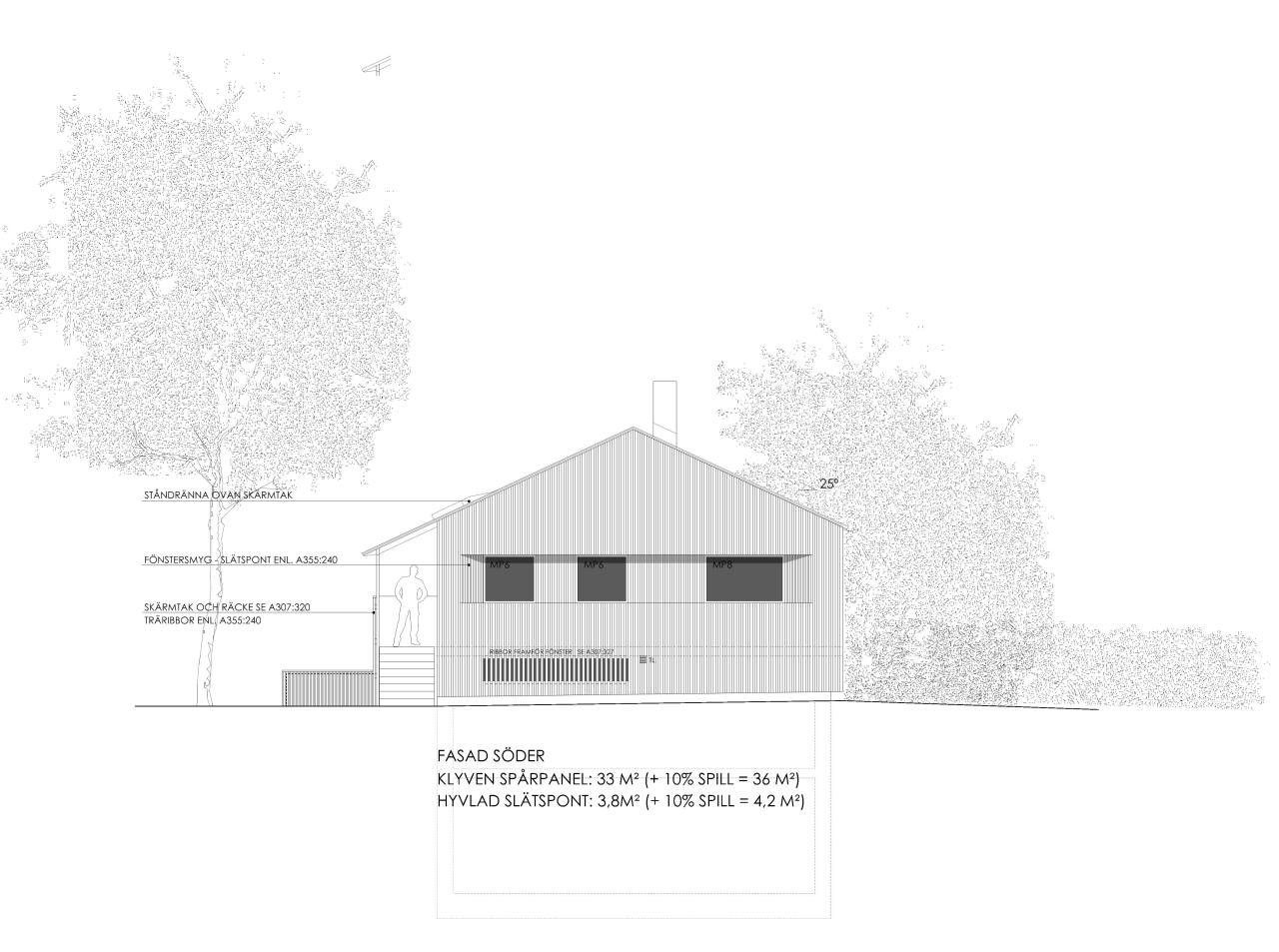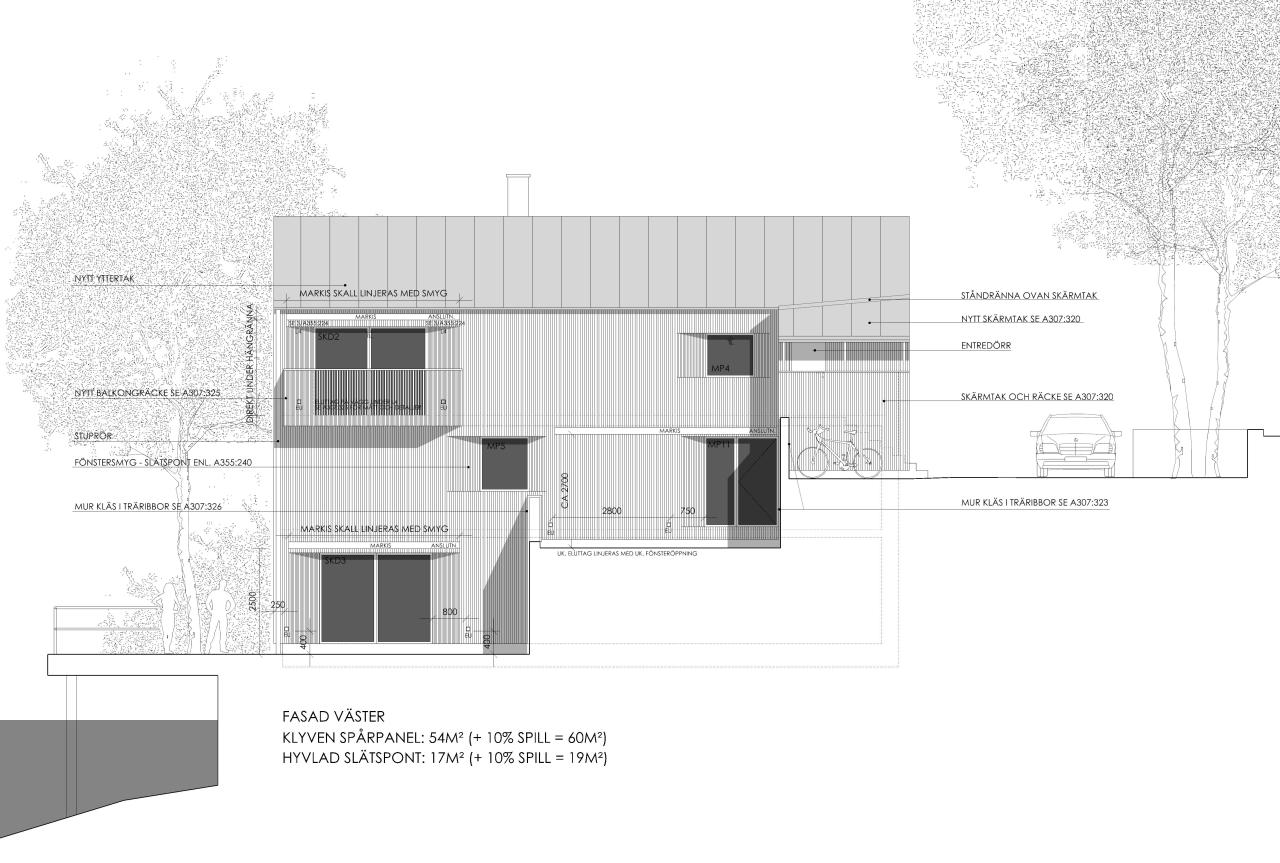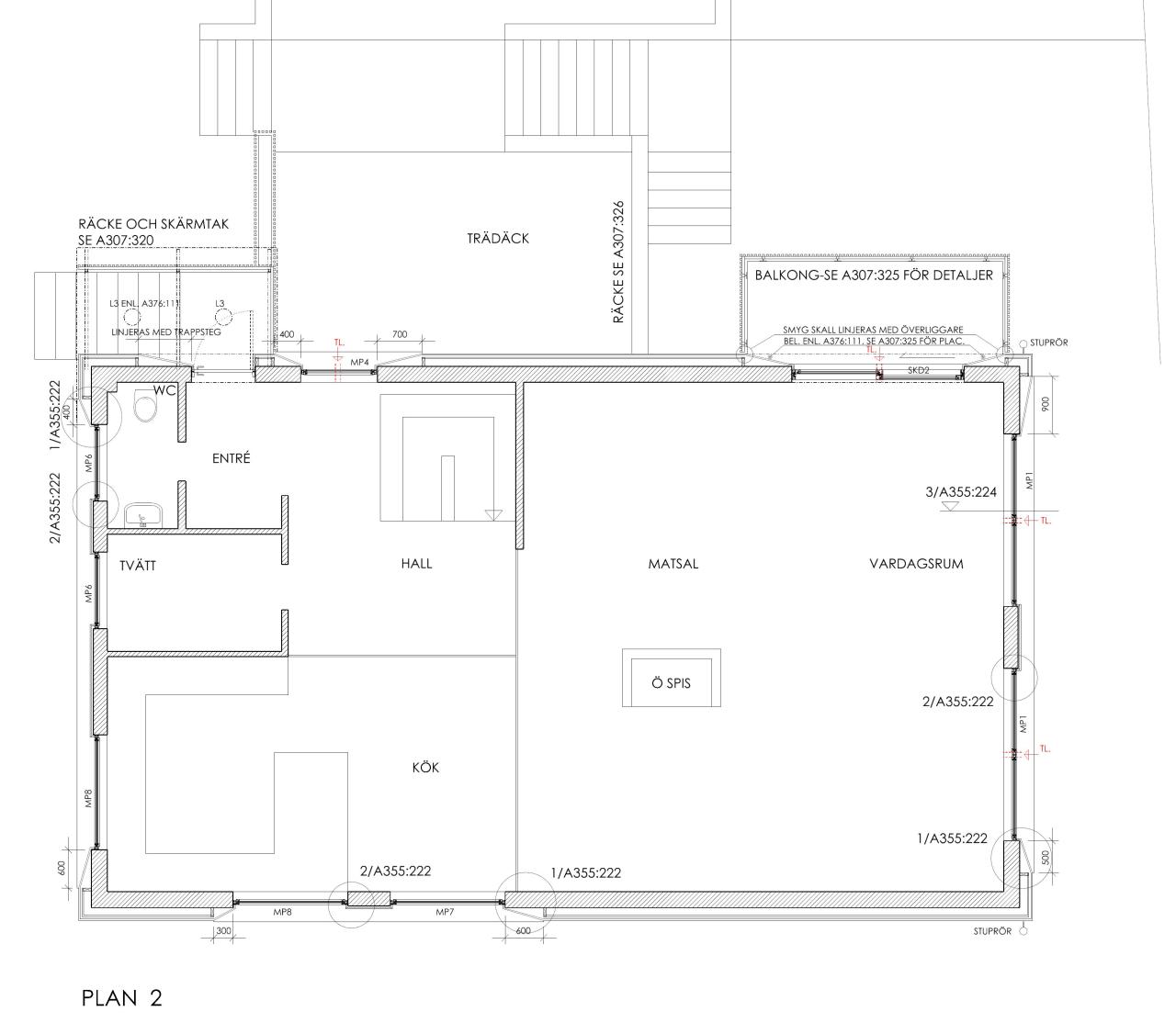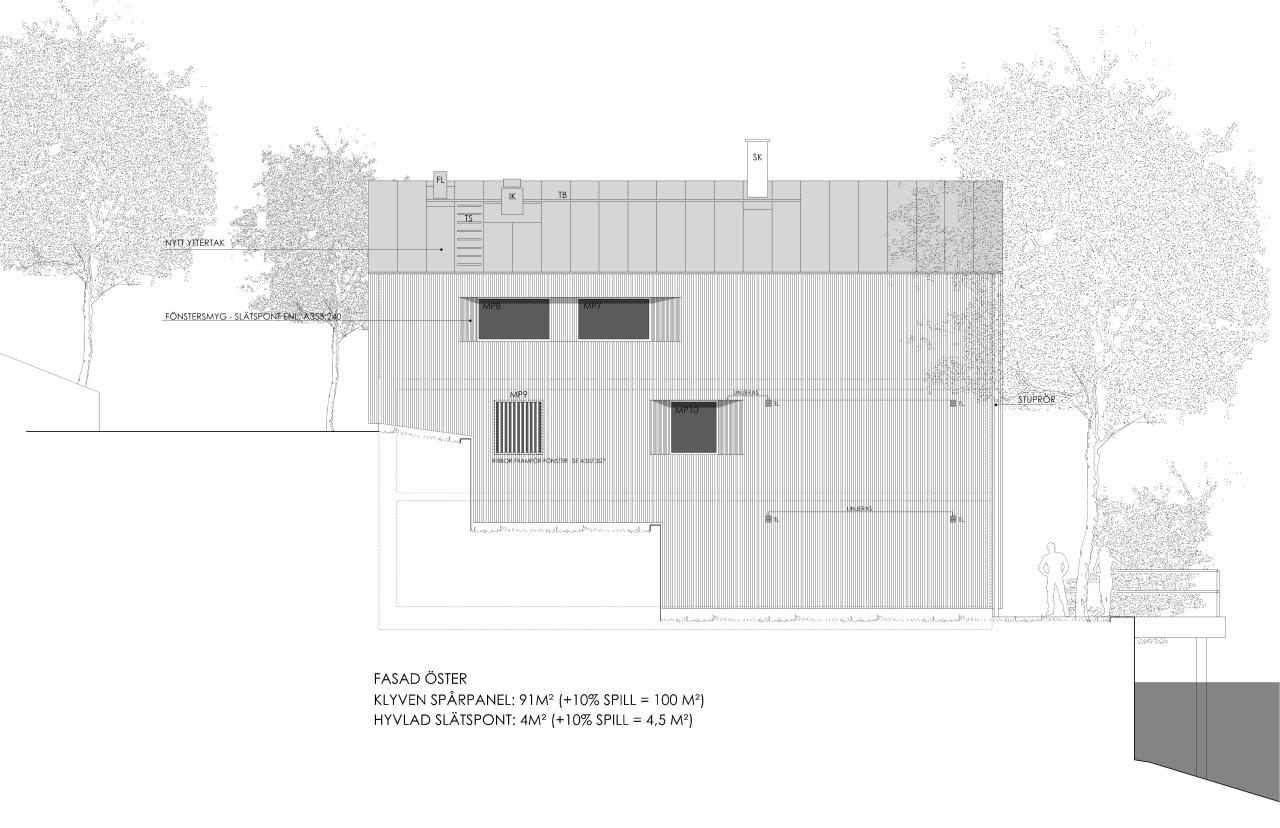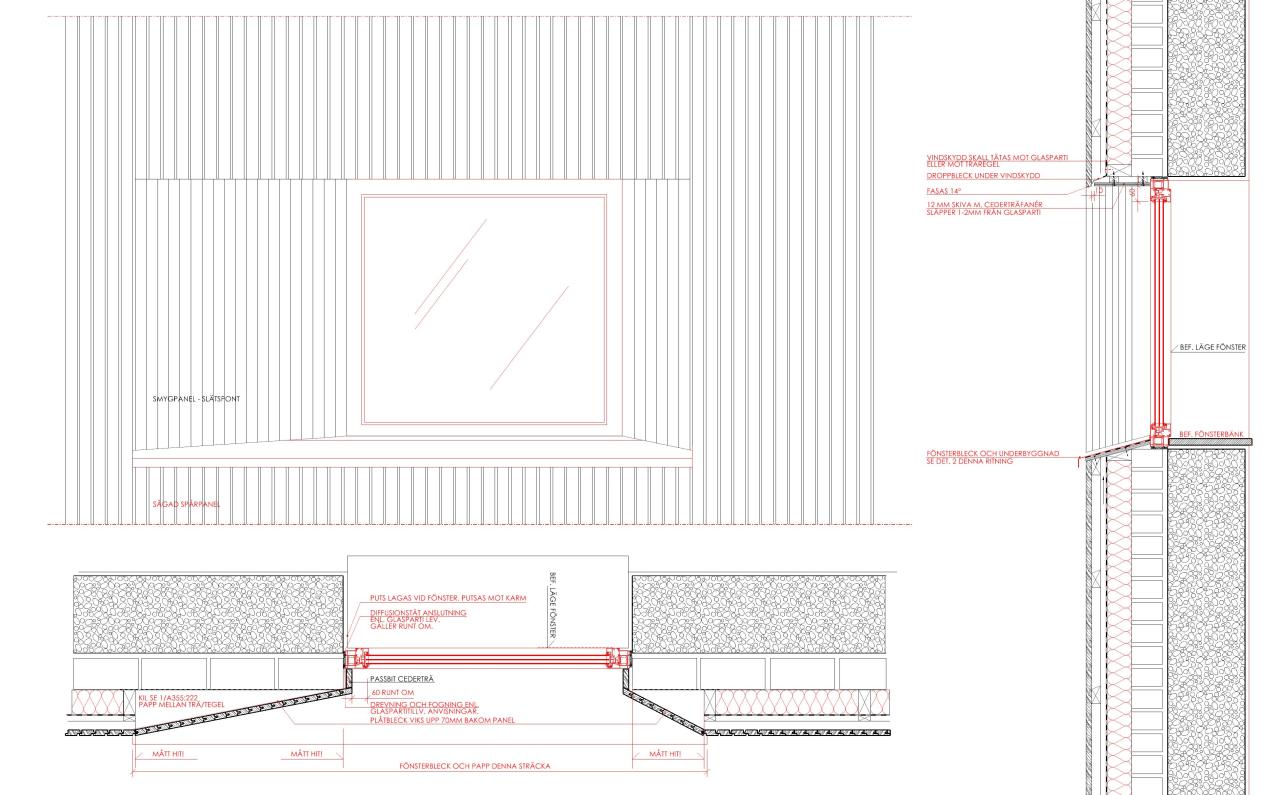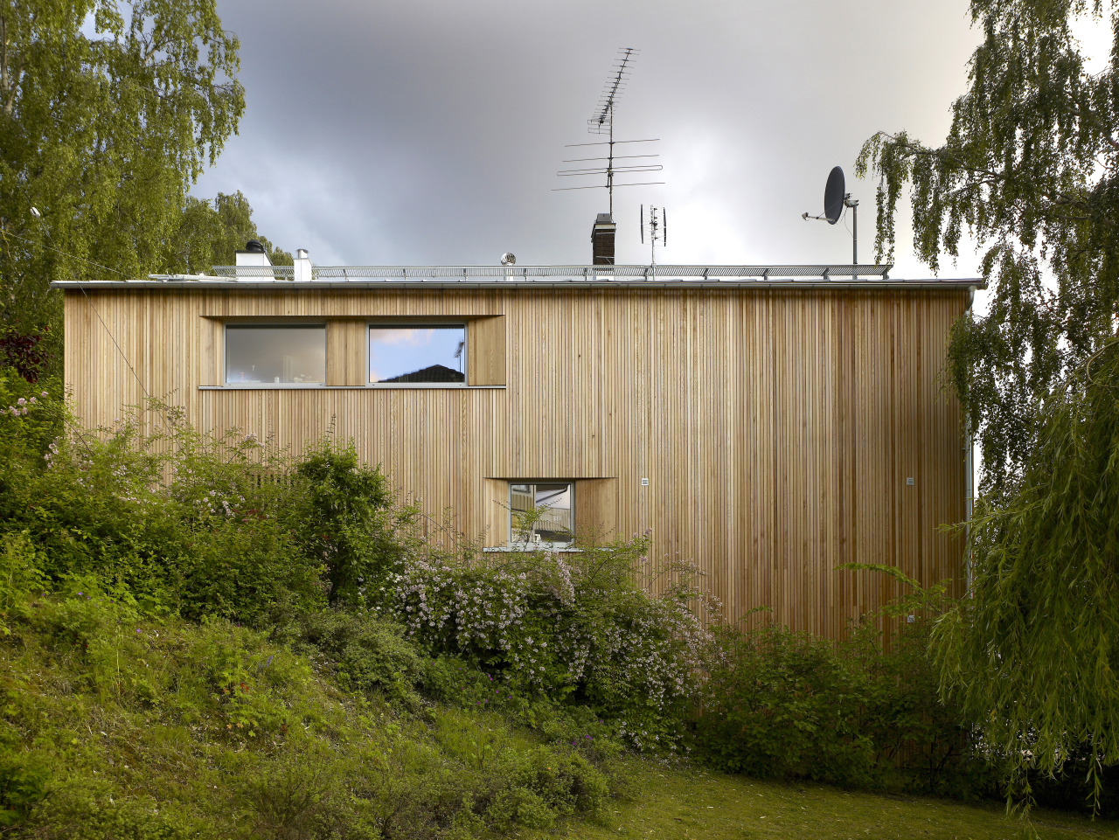
MÄLARHÖJDEN
An existing house from the early seventies needed additional thermal insulation, new windows, and a new sheet metal roof. Since the insulation was added on the exterior we had to come up with an idea of a new skin for the building and a window detail for the new aluminium frames. The chamfered exterior niches was a solution that not only alowes more daylight into the buiding but also articulates the facade in an interesting way.
All wood panels and laths are made of Western Red Cedar in various dimensions.
Completed fall 2010
Photography: Killian O´Sullivan
